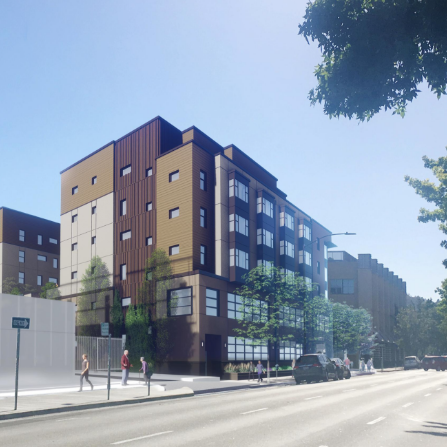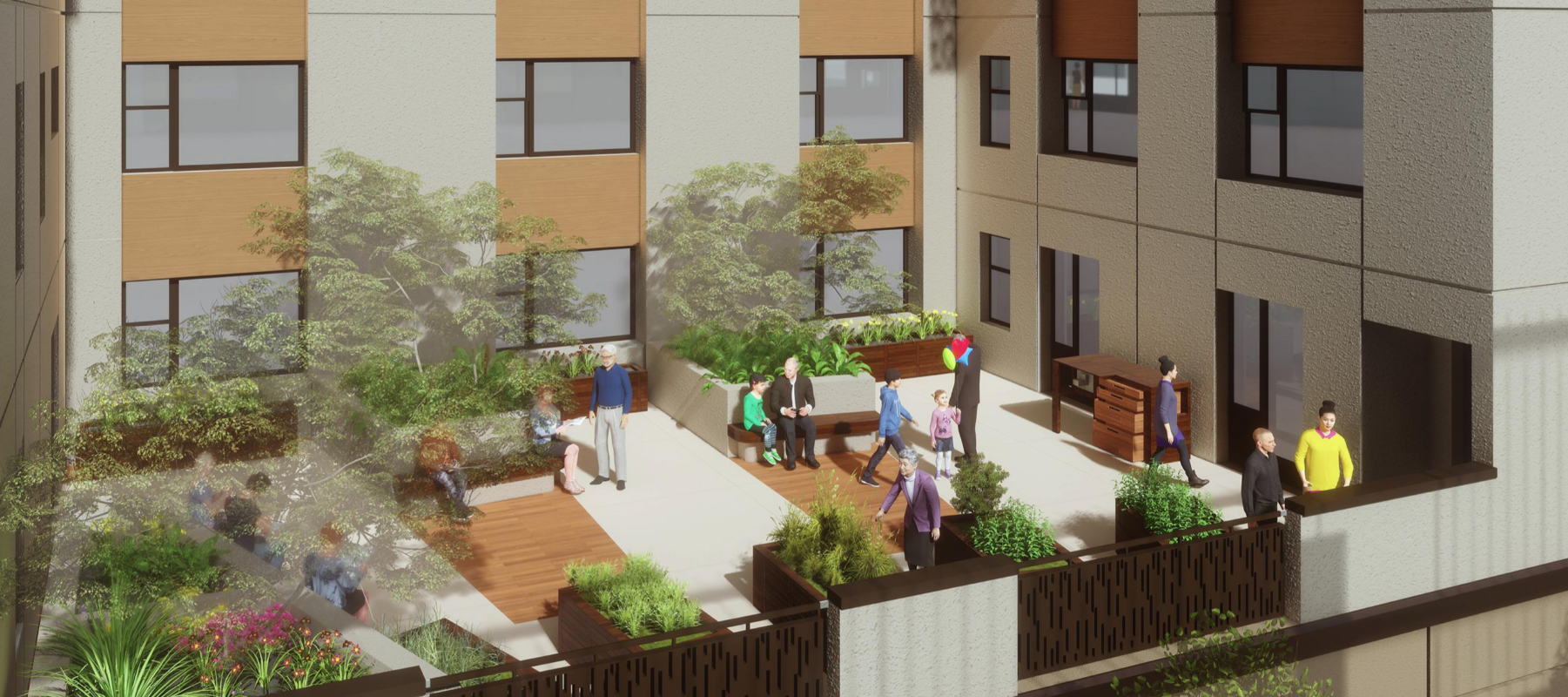
![]()
Scroll
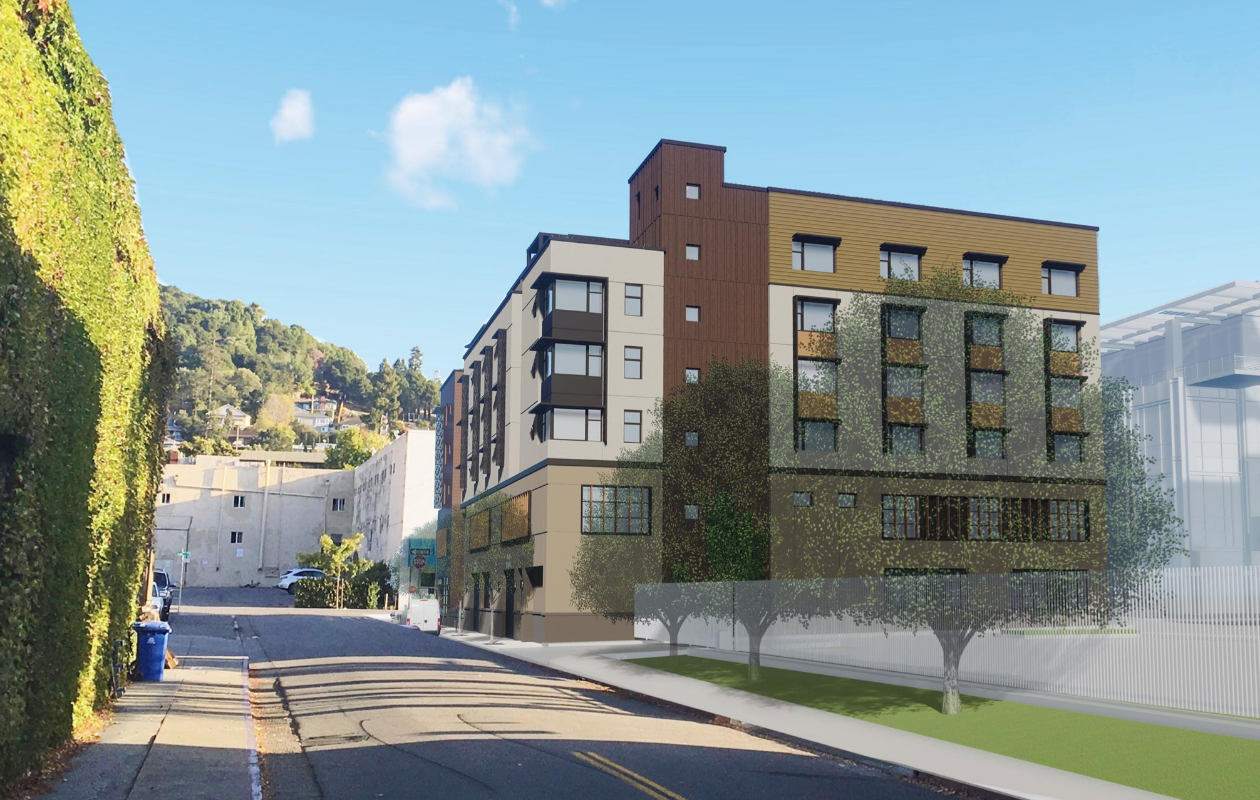
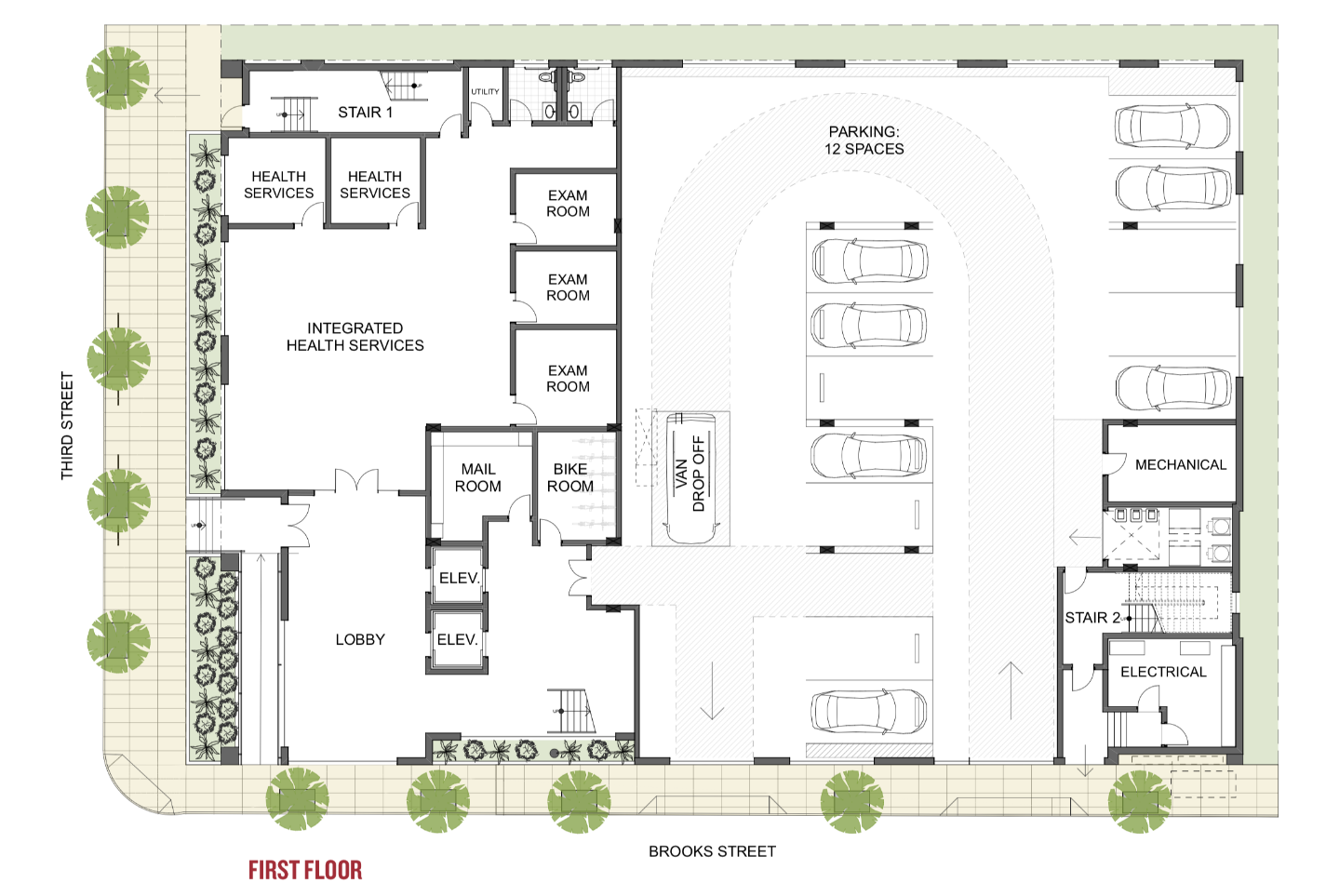
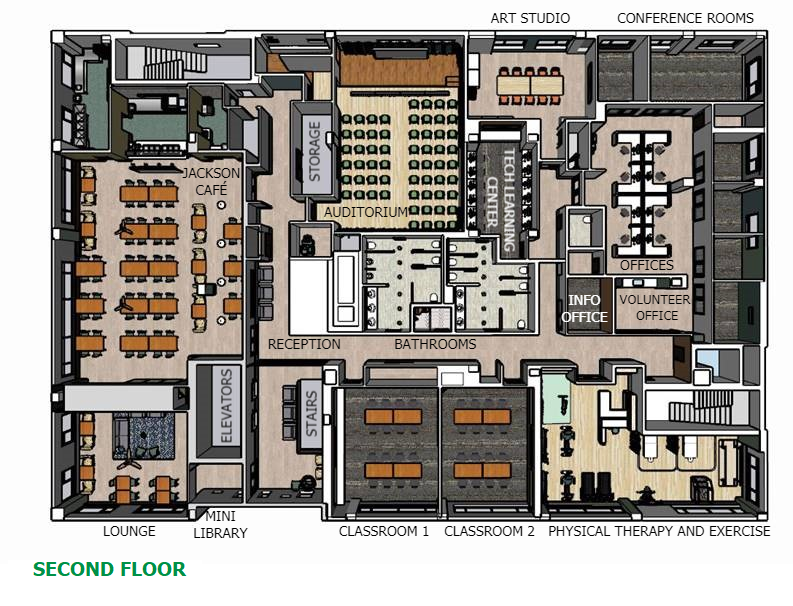
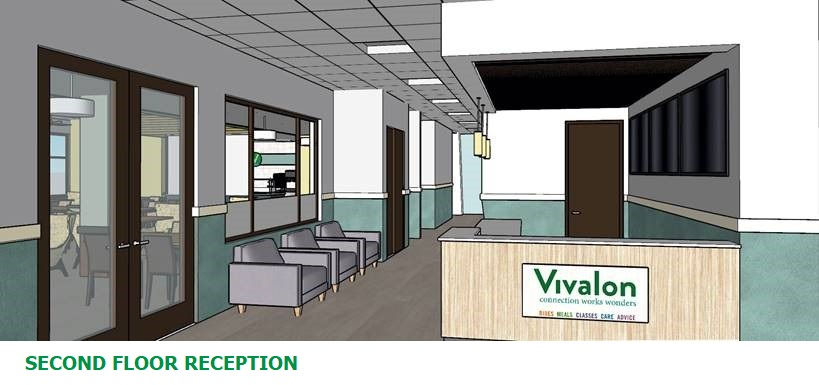
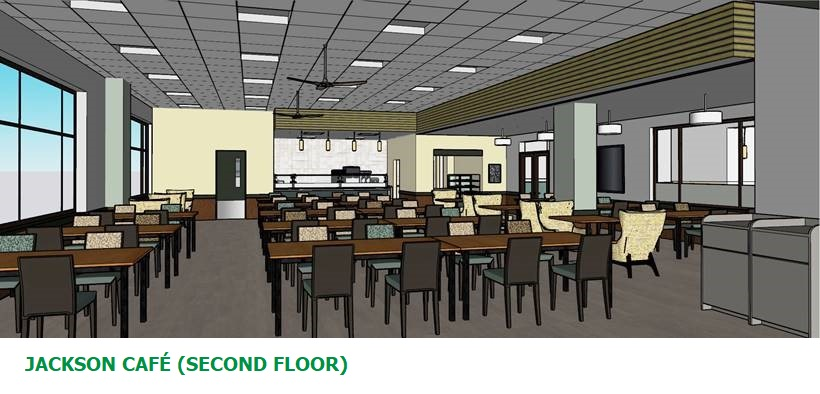
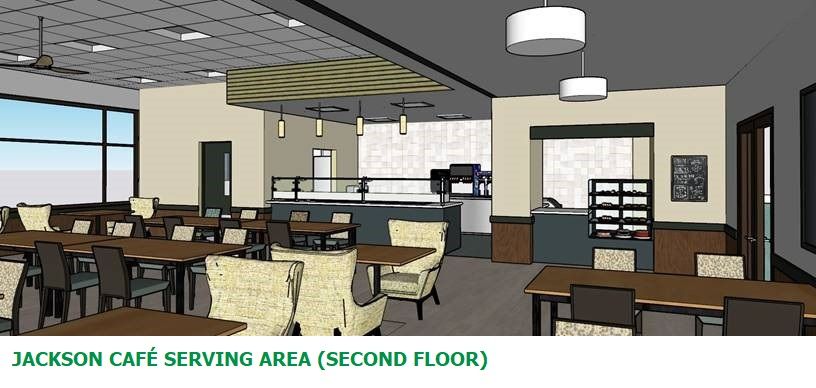
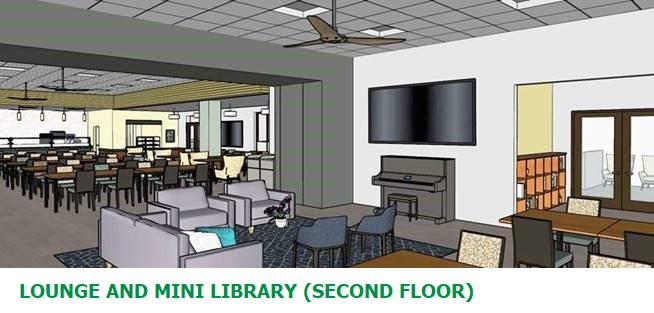
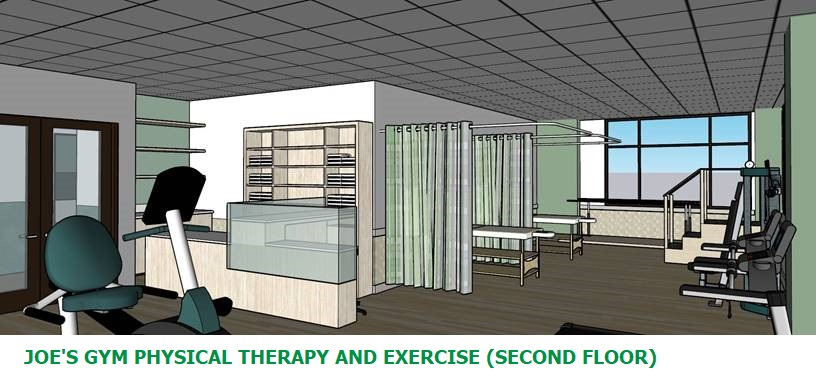
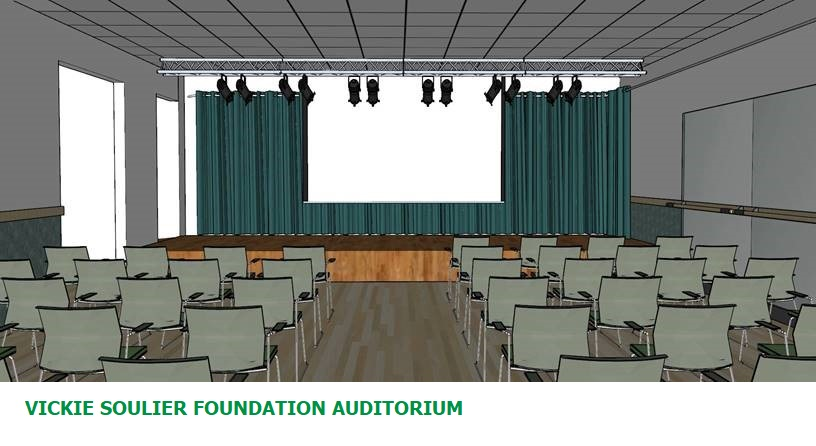
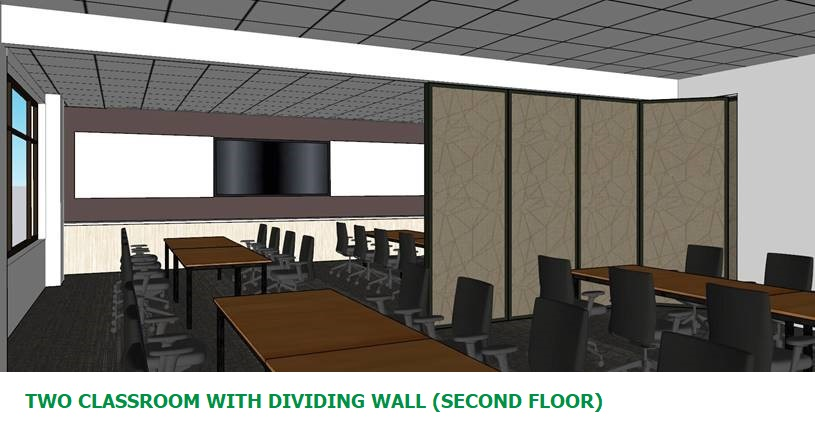
![]()
Building Specifications
Square Footage Information
Site Area
15,000 SF
Vivalon
1st Floor
13,282 SF
Includes Circulation
Vivalon Area
2,506 SF
Garage & Utilities
8,662 SF
12 Parking Spaces
Lobby
1,311 SF
Mail & Bike Storage
314 SF
2nd Floor
13,769 SF
Include Circulation
Offices
2,344 SF
Classrooms
2,844 SF
2 Classrooms, Exercise Studio, Arts Studio, Computer Lab
Assembly Spaces
4,481 SF
Storage Closets, Auditorium, Lounge and Café
Residential
3rd Floor
14,420 SF
Includes Courtyard 1,558 SF
4th Floor
12,827 SF
5th Floor
12,827 SF
6th Floor
11,503 SF
Includes 2 Roof Decks 1,237 SF
Total
65,628 SF
Unit Type information
Residential Floor
Unit Type
Studio
1 BR
2 BR (MNGR’s Unit)
Total
3rd Floor
14
3
–
17
4th Floor
15
4
–
18
5th Floor
13
4
–
17
6th Floor
8
5
1
14
Total Per Type:
50
18
1
Total Units:
67
